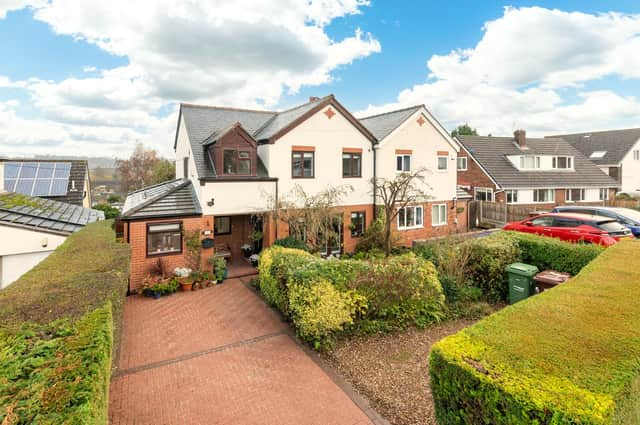Carefully extended, the four-bedroom property has a fabulous rear garden with a decked terrace, hard standing for a hot tub, private lawns, fruit trees and views that stretch for miles.
A cast iron spiral staircase is a feature in the bright vestibule which leads to the open plan, beamed dining kitchen, with a remote control skylight window and further windows admitting plenty of natural light.
Fitted units have high-gloss fronts, with granite worktops, and a range of built-in Bosch appliances. A breakfast island with storage has contrasting granite and oak worktops.
A bank of bifold doors has integrated blinds and leads out to a decked terrace with valley vista.
In the dining room are French doors with inset blinds, that open to the front gardens. Decorative coving features, and double doors lead to the lounge.This shaped room has bi-fold doors through to the conservatory, and a living-flame-effect gas fire within a granite setting and decorative surround.The conservatory has built-in blinds and French doors to the terrace.
A first floor inner landing leads to three double and one single bedrooms, and the house bathroom.
One beamed bedroom has fitted furniture, a contemporary en suite shower room, and mezzanine storage.
Within the luxurious main bathroom is a modern suite that includes a 'floating' oak vanity unit.
A driveway for three cars has additional parking space to the front of the house, with a lawned garden. An open porch with wall-mounted heater leads inside.
This property in Water Lane, Middlestown, Wakefield, is for sale at £400,000 with Simon Blyth estate agents, Barnsley, tel. 01226 731730.
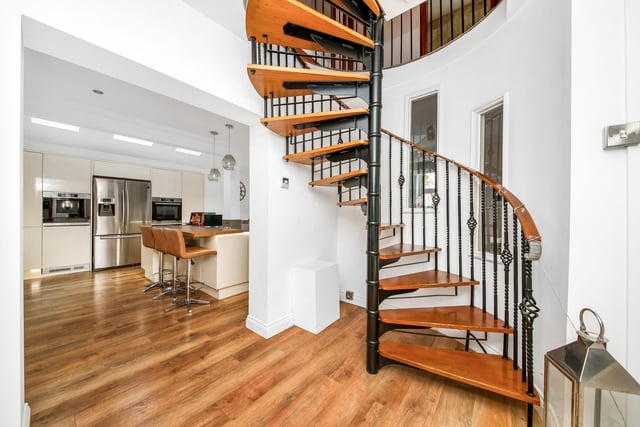
1. Water Lane, Middlestown, Wakefield
A cast iron spiral staircase features in the property's inner vestibule. Photo: Simon Blyth estate agents, Barnsley
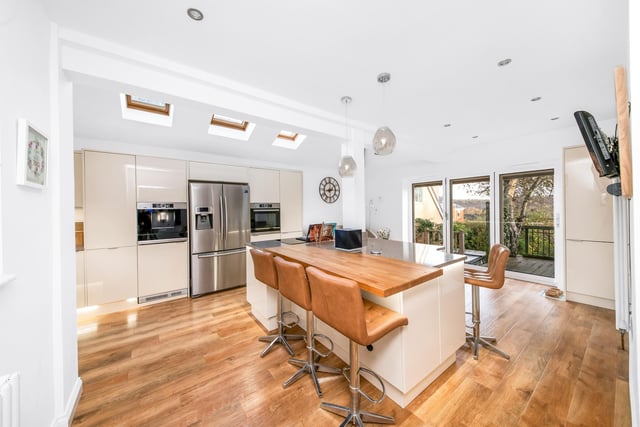
2. Water Lane, Middlestown, Wakefield
The open plan breakfast kitchen has bi-fold doors leading outside - and stunning views. Photo: Simon Blyth estate agents, Barnsley
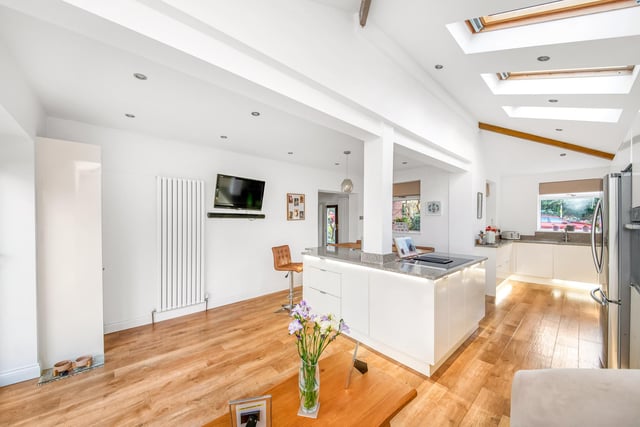
3. Water Lane, Middlestown, Wakefield
A wider view of the high spec kitchen with fitted units, Bosch appliances and granite worktops. Photo: Simon Blyth estate agents, Barnsley
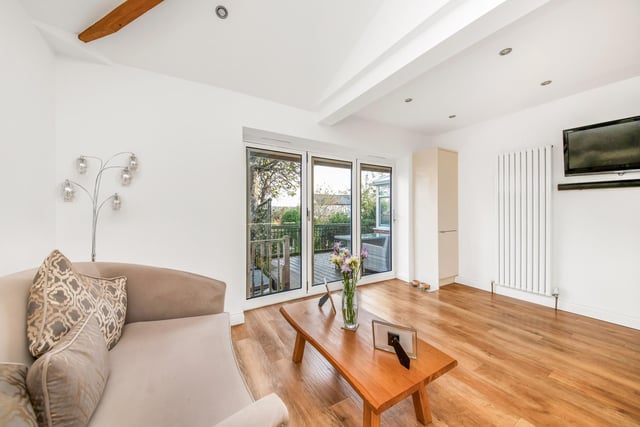
4. Water Lane, Middlestown, Wakefield
Indoor to outdoor living features throughout the property, with the terrace and its far reaching views visible here. Photo: Simon Blyth estate agents, Barnsley
