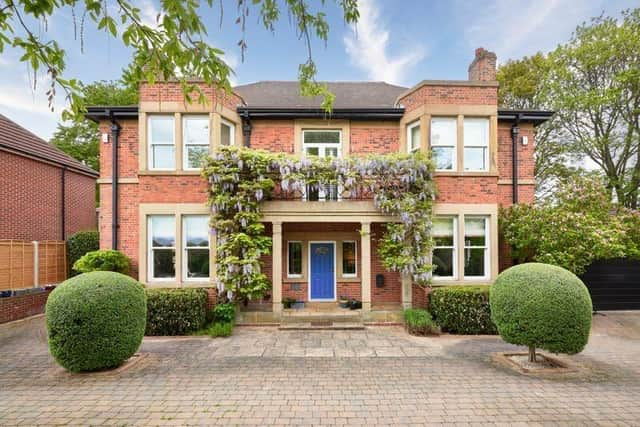Now a five bedroom, detached home, it has been modernised carefully over the last decade to epitomise both modern and traditional styles.
A private drive through electric gates leads to the impressive frontage of the house, with a balcony above a pillared porch draped with Wisteria.
The driveway circles a landscaped front lawn with mature trees.
An entrance hallway with Victorian style floor tiles leads to rooms including the high spec kitchen with tall sash windows, and a central island with electric hob, family seating and a high gloss media unit with TV opposite.Integrated appliances include a double oven and wine fridge, with Quartz worktops. An open-plan dining area flows through to the family room, and bi-fold doors lead outside.Also on the ground floor is a utility room and a w.c. with Victorian-style metro tiling.The lounge offers a quiet retreat with its bay window, ventral log burner and wood flooring, with period decorative features. while a versatile space with brick fireplace across the hallway is currently a games room, with a corner bar.In a private spot at the back of the house is a home office, with built-in cupboards beneath alcove bookshelves, and a fireplace with tiled hearth.An open wooden staircase from the hallway leads to a gallery landing, and the balcony with a front view to fields.Within a first floor extension is the master suite with dressing room, en-suite shower room, and a Juliette balcony.Another bright bedroom has a feature bay window with front view, and a contemporary en suite, and a further king size room has the final bay window and an original fireplace.The final two bedrooms are doubles, one with an en-suite bathroom, and there's a family bathroom with a corner shower cubicle and an original roll-top bath dating back to the 1930s.A landscaped garden with trees and flowerbeds wraps around the rear of the house, with a large lawn, and three patios. A mural painting adds the final touch.
The Former Headmaster’s House, Pontefract, is for sale at £775,000, with Enfields Luxe, tel. 01977 802477.
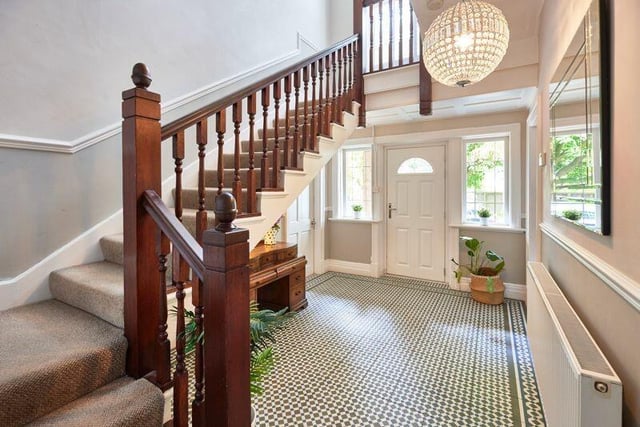
1. The Former Headmaster’s House, Pontefract
The property's bright hallway has Victorian style floor tiles, with a wooden spindle staircase leading to the first floor. Photo: Enfields Luxe
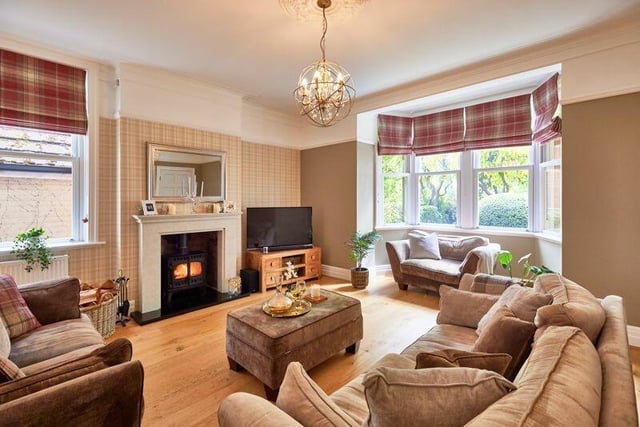
2. The Former Headmaster’s House, Pontefract
The bay-fronted lounge has a central log burner, with wooden flooring, and period decorative features. Photo: Enfields Luxe
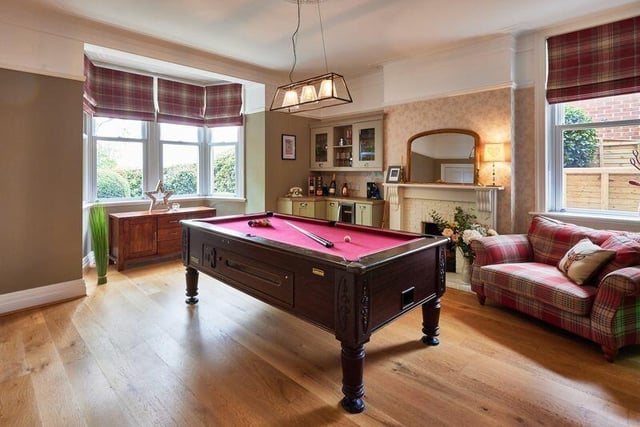
3. The Former Headmaster’s House, Pontefract
A reception room with central fireplace is currently a games room, with a corner bar. Photo: Enfields Luxe
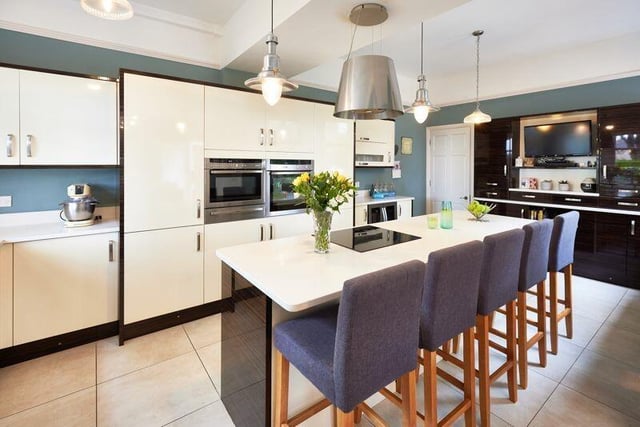
4. The Former Headmaster’s House, Pontefract
The high spec kitchen with central island and media unit. Photo: Enfields Luxe
