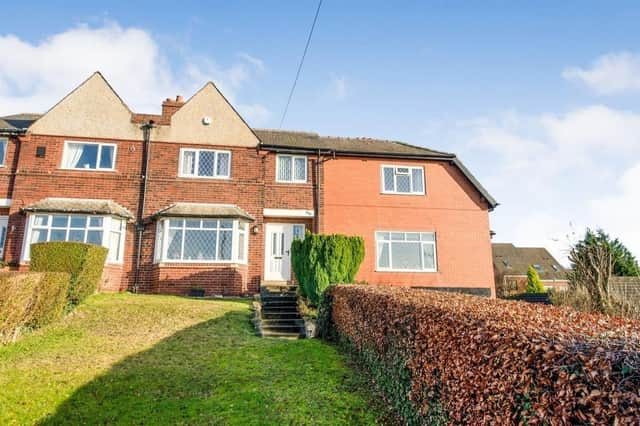The four-bedroom home in Spittal Hardwick Lane can accommodate a larger or growing family, with three reception rooms and an en suite to the main bedroom. Cellar rooms add to the provision of space and storage.
Ground floor rooms include an entrance hall with staircases both up and down - to the first floor bedrooms and bathrooms, and down to the cellar and garage.
The kitchen has fitted units and includes a fridge freezer and a washing machine. It has a gas cooker, and links to a useful utility room and rear porch, along with a ground floor w.c..
Both the lounge and the dining room have feature fireplaces and double glazed bay windows with open views, that allow natural light to flood in. The lounge has beams to the ceiling, with a toning dark wood picture rail and door frame.
The sitting room has large French doors that open out to the rear patio area, and also leads through to the kitchen.
Upstairs, the main bedroom with en suite shower room has built-in wardrobes and a box bay window. There are three further bedrooms and a house bathroom with built-in storage and under floor heating.
The house frontage includes a lawned garden and extensive driveway, with a sizeable lawned garden and a patio seating area to the back of the house that includes plants, shrubs and a pond.
A double garage to the rear has both power and lighting.
This home in Spittal Hardwick Lane, Castleford, has an asking price of £350,000, with estate agent William H Brown, Castleford.
Call 01977 512628 for further information.
MORE PROPERTY: www.wakefieldexpress.co.uk/lifestyle/homes-and-gardens/see-inside-this-spacious-family-home-with-a-versatile-annexe-3967954
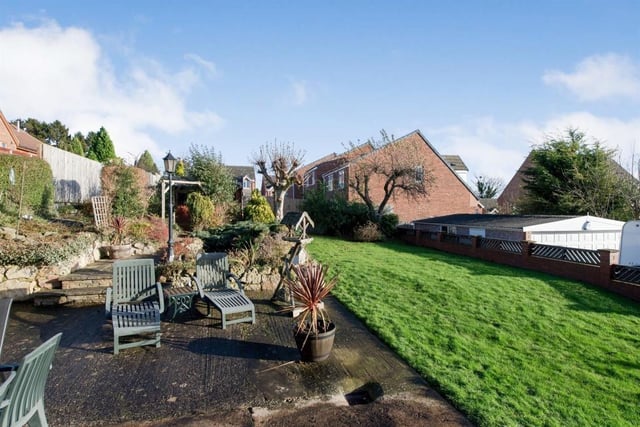
1. Spittal Hardwick Lane, Castleford
The lawned rear garden with seating area. Photo: William H Brown
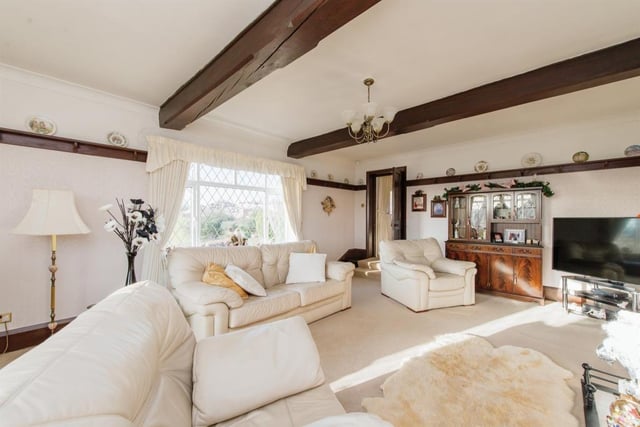
2. Spittal Hardwick Lane, Castleford
The beamed lounge also has a feature fireplace. Photo: William H Brown
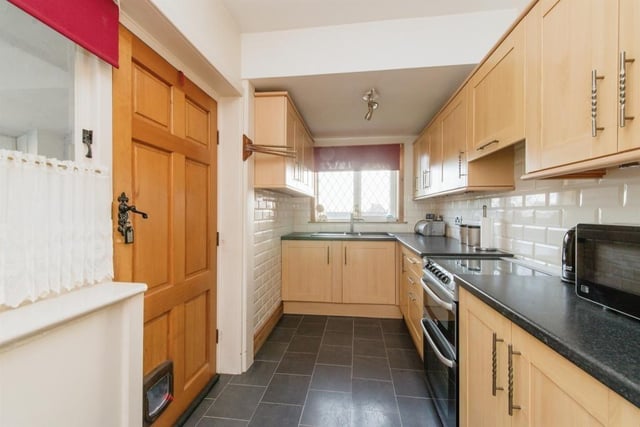
3. Spittal Hardwick Lane, Castleford
A well equipped kitchen with a gas cooker, a washing machine and fridge freezer included. Photo: William H Brown
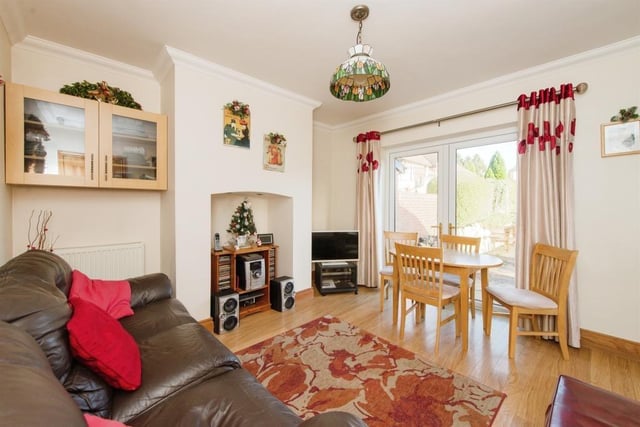
4. Spittal Hardwick Lane, Castleford
This versatile room has French doors leading outside to the patio. Photo: William H Brown
